ARCHITECTURE
Historic Carriage House Renovation
New Haven, Connecticut (2011-2017)
For this project, I was honored to serve as architect and associate designer for another architect—a highly-respected leader of a renowned international firm—who was both the owner and the lead designer. The building is an historic 19th century brick carriage house, and we converted it into a modern residence, restoring the original brickwork and stone walls and inserting a series of highly contemporary elements. The design was very ambitious, and the craftsmanship is unmatched.

Sliding white oak door over a restored brick wall
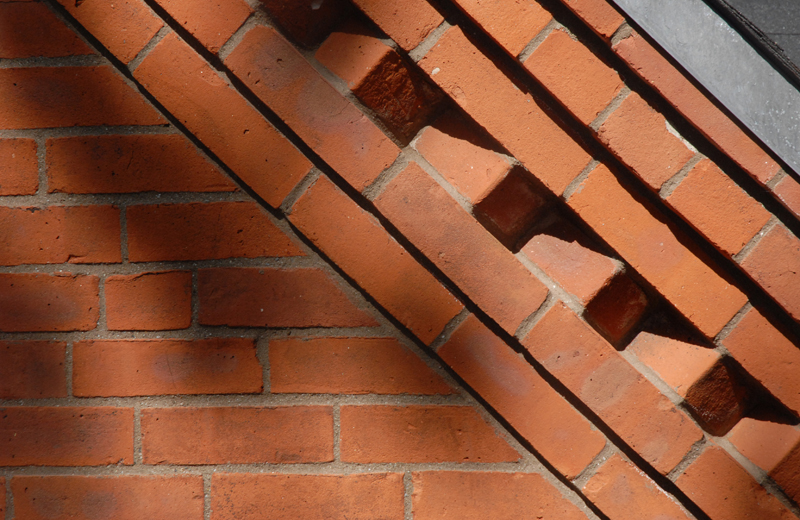
The exterior brickwork was painstakingly restored
On the street façade, we replaced the existing doors and windows with high-performing replicas, but on the alley façade, which was previously blank, we punched large square openings and inserted frames of half-inch aluminum. Inside the frames are custom-built wood awning windows. On the window below, which sits outside of the building, we pushed the sash frame behind the interior walls, making it appear like a simple square opening when viewed from inside. The edges of the window align with the walls and casework that surround it, giving the space a clear sense of order.
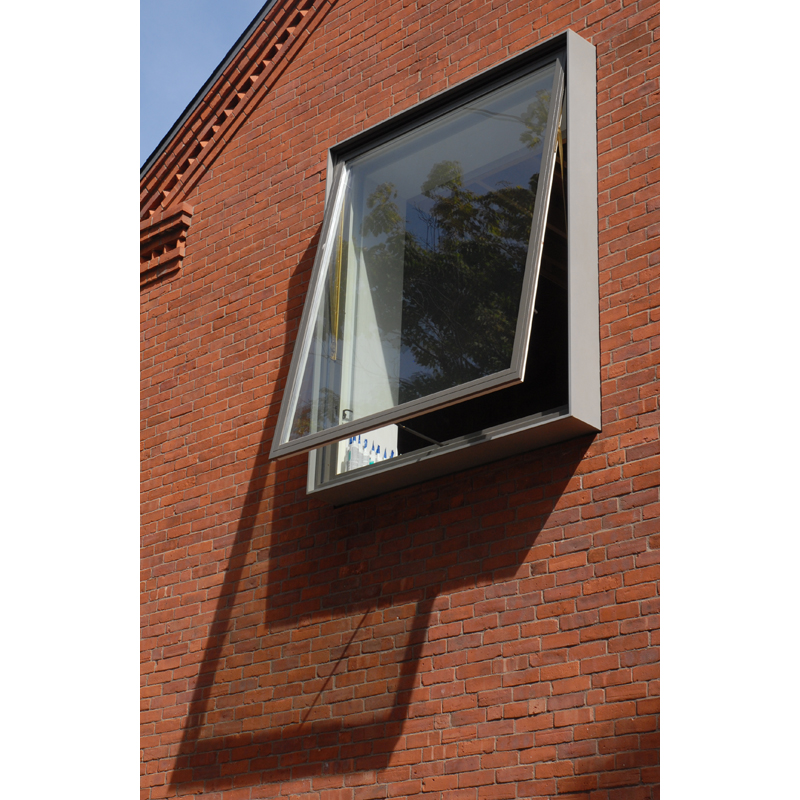
Large openings were punched in the brick walls, and modern windows were inserted
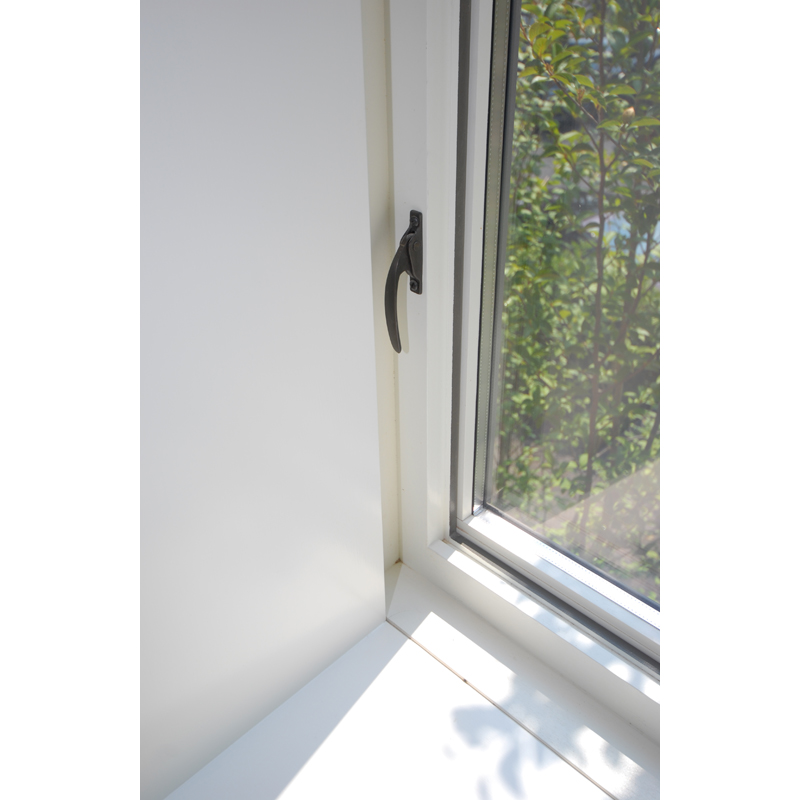
On the interior, the window sashes are pushed outside of the casings, concealing them from view, and leaving visible only glass
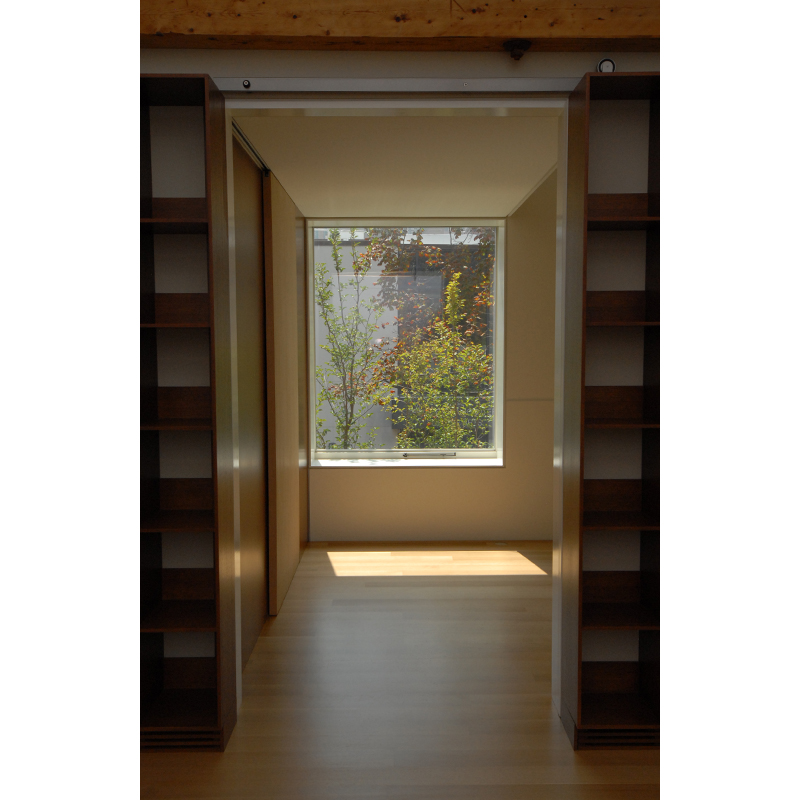
The edges of the window align with walls, ceilings, and doors, creating a contemporary sense of order in this historic building
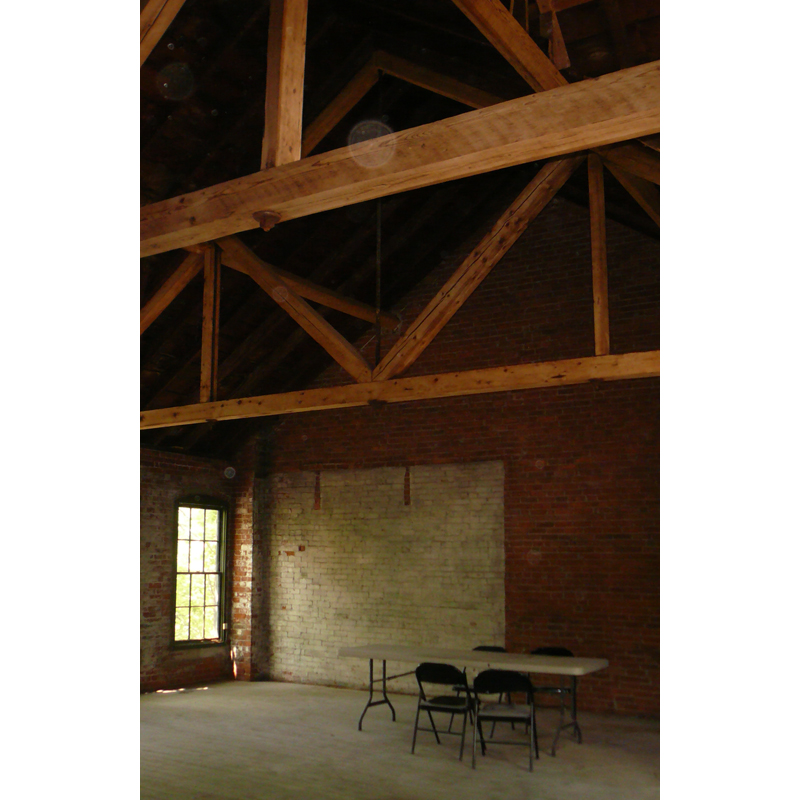
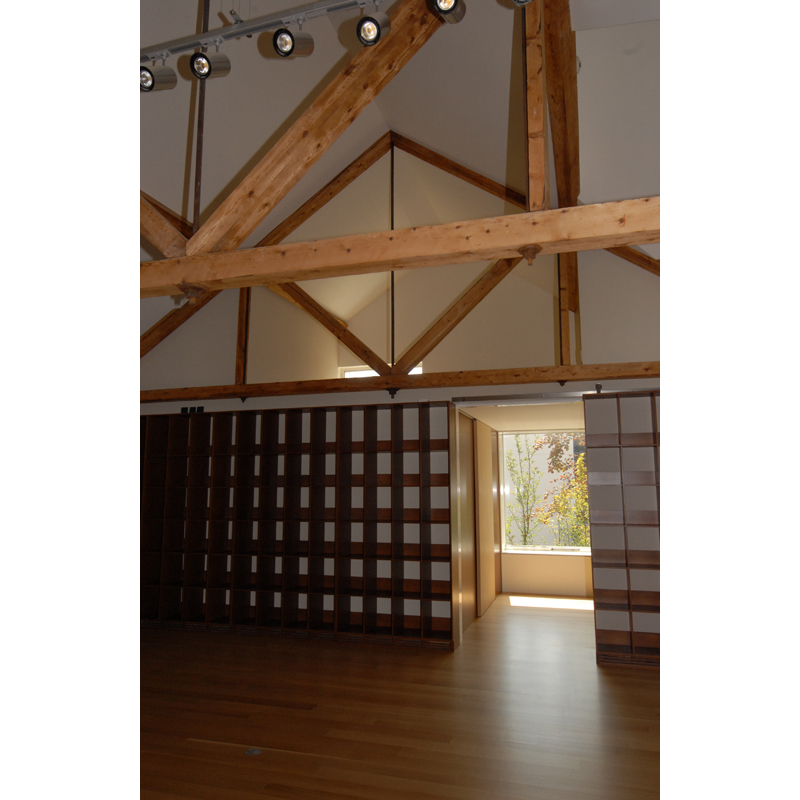
Second floor loft, before and after
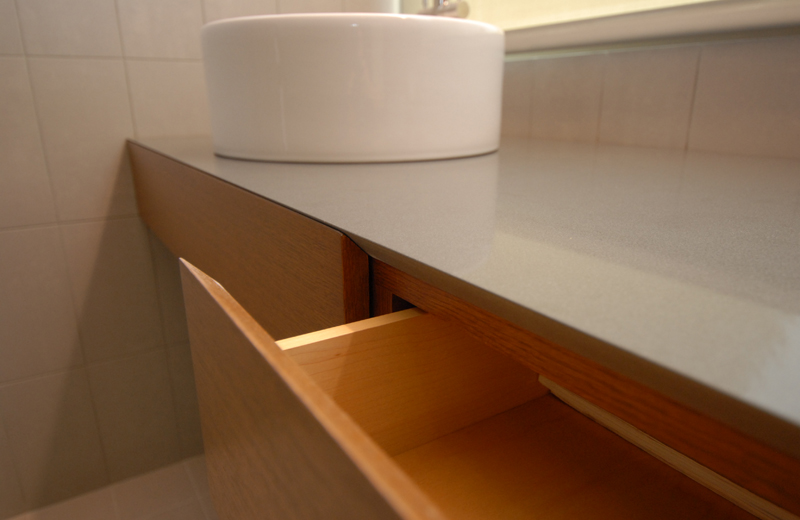
The master bath vanity is just one example of the project's exhaustive attention to detail and craftsmanship
The building was completely gutted. With the help of structural engineers, the builders removed the floor plates and replaced them with open-web wood floor trusses that could hold new mechanical ductwork and electrical and a/v systems. Meanwhile, masons dug under the old stone walls and extended them down 30-inches, giving the basement a proper eight-foot ceiling. The old stone walls—cleaned and repointed—form the perimeter of the space, and a ground concrete floor with radiant heat gives the space a refined industrial character.

The first floor was removed and the walls were shored; the basement floor was excavated in order to create a full basement story

View of the finished basement, looking toward a window well. The stone walls were extended downward to make a higher ceiling.
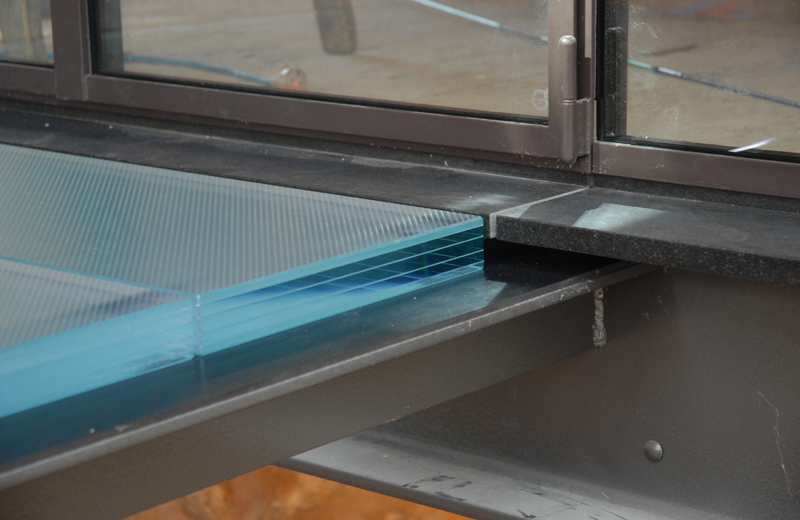
Two-inch glass planks create a patio that also serves as a basement skylight (photo taken during construction)
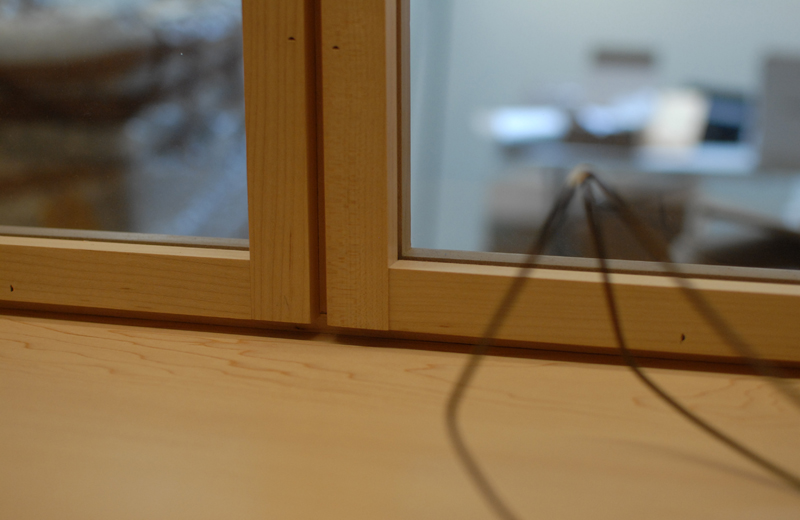
A detailed view of the basement bathroom wall. While the room's concrete floor and stone wall imply a rough space, the woodwork is very fine.
Replacing the floors allowed us to reconsider the location of the stair, and after several plan iterations, we decided to move the stair into its own addition, opening up the spaces of the main house. The addition is brick and glass and distinct from the historic building to which it connects. It contains an open stair constructed of quarter-inch plates of blackened steel and thick treads of white oak.
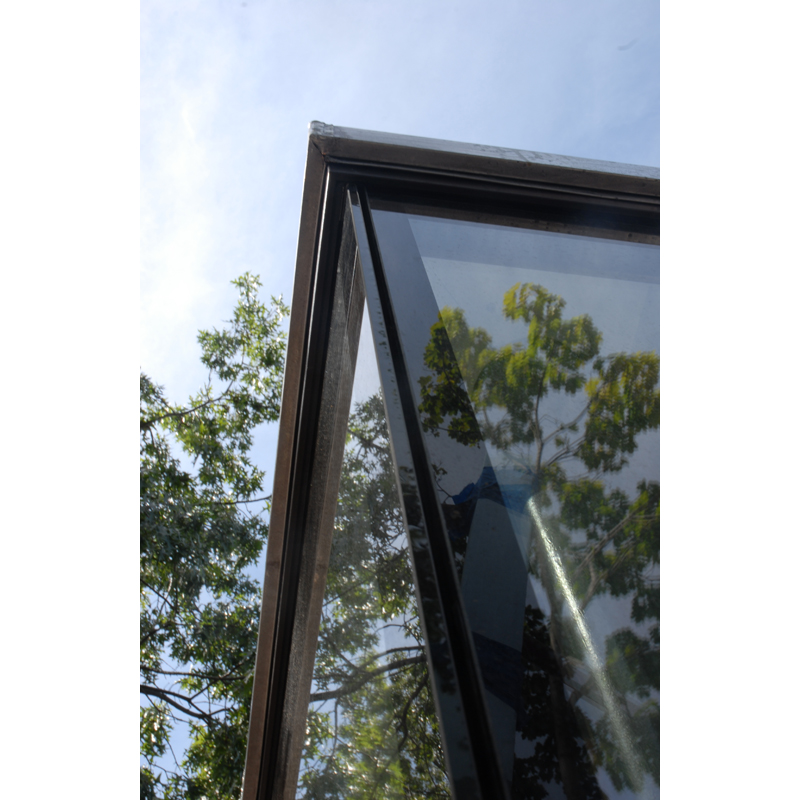
A modern addition contains a new stair for the building.
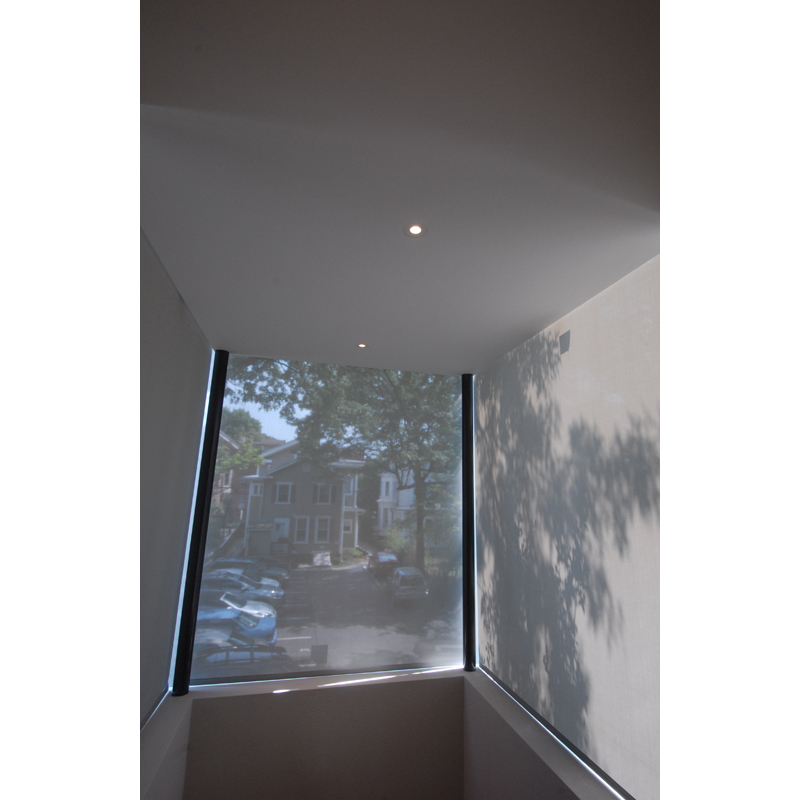
The top of the stair hall
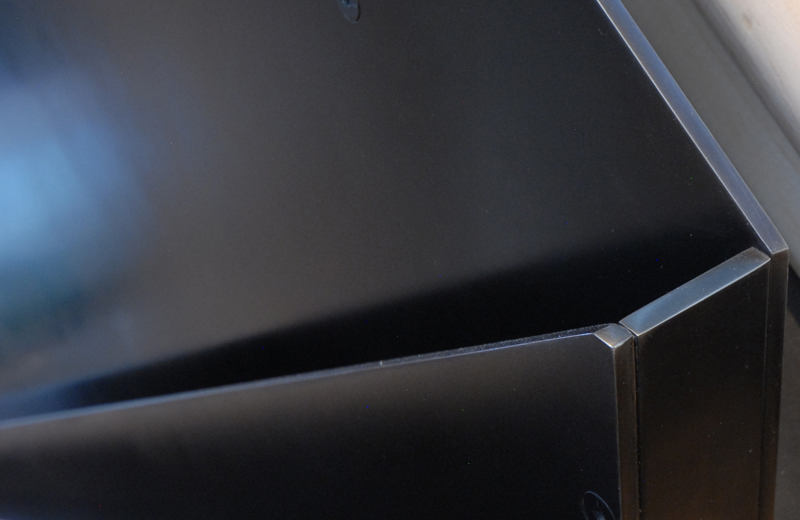
The staircase is made up of quarter-inch-thick blackened steel panels
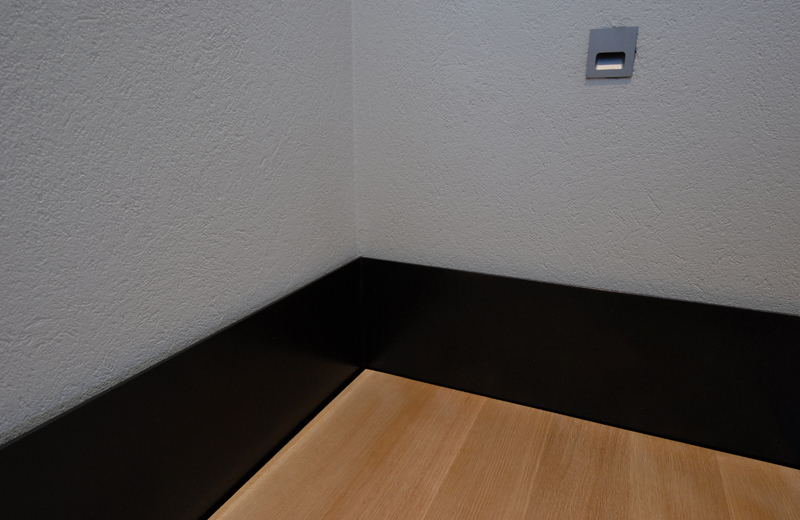
The stair hall is composed of layers of tactile, authentic materials: oak landings and treads, steel structure, and stucco walls
The relationship of the existing building, with its old brick walls that twist and turn, to its minimal, perfectly-rendered additions was a continual challenge to the designers, engineers, and, especially, the builders. The design aims to relate various building elements by aligning them and making them correspond across open space. Walls, floors, and ceilings come together with the most minimal joints, and they all contain concealed mechanical, electrical, and audio-visual systems. The result of these efforts is an, elegant, composed, and quiet space—a retreat from the busy city outside.

The ceiling of the theater contains lights, speakers, a projector, a screen, and mechanical systems-all in 14 inches of depth
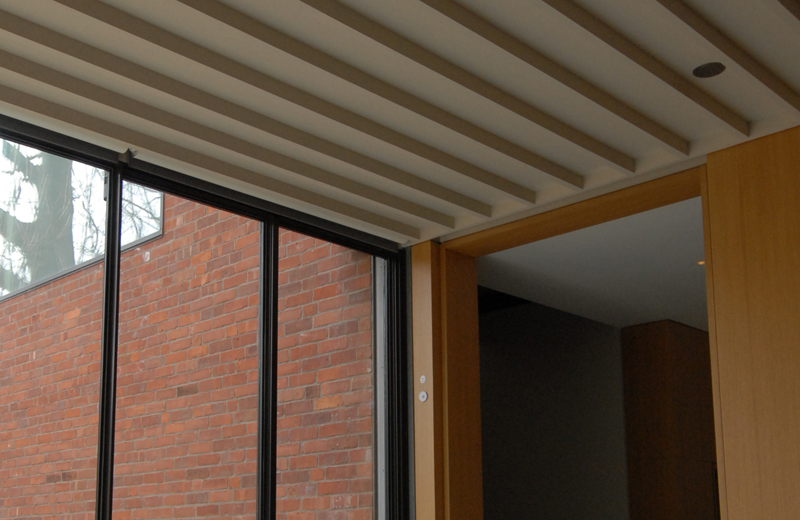
Throughout the design, walls, floors, and ceilings-old and new, made of different materials-align, creating an ordered space
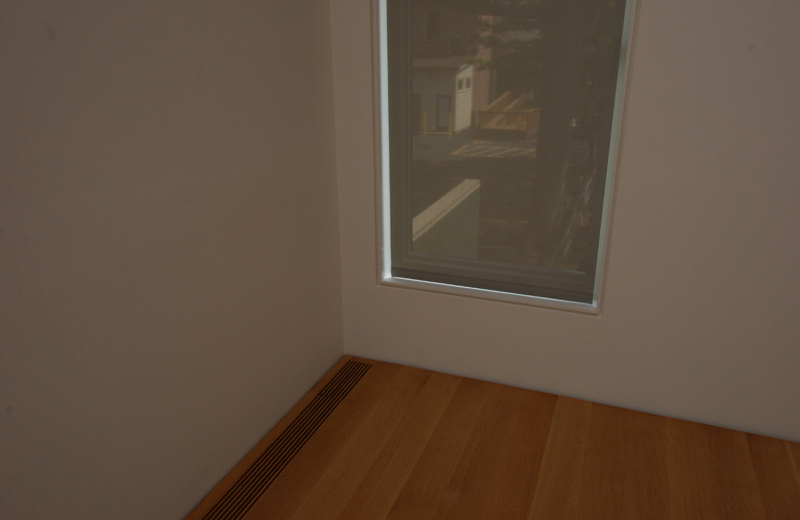
All mechanical and electrical systems are buried in the floors. Walls, floors, and ceilings come together without trim to cover the joints