ARCHITECTURE
Pool House Addition and Renovation
Cheshire, Connecticut (2015-2017)
Builder: Green Homes Connecticut
Located on a large property in bucolic Cheshire, Connecticut, this house consisted of three segments: an eighteenth-century barn flanked by a modernist guest wing and a 1980s bedroom addition. The flat-roofed guest wing leaked badly and sorely needed updating, so we replaced it with a new double-height addition with a kitchen, bedroom, bathroom, and loft. We also renovated the living area in the old barn, linking it to the new addition with a large opening, allowing space and light to flow from the pool through the entire house.

The view from the west
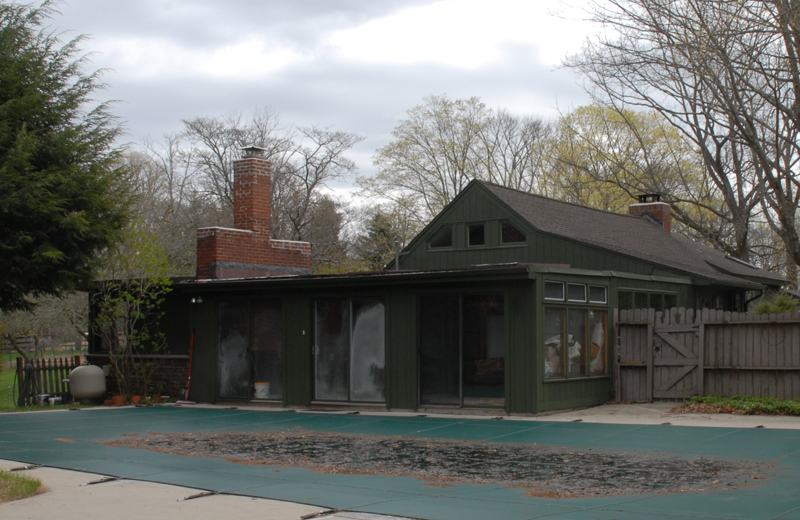

Before and after
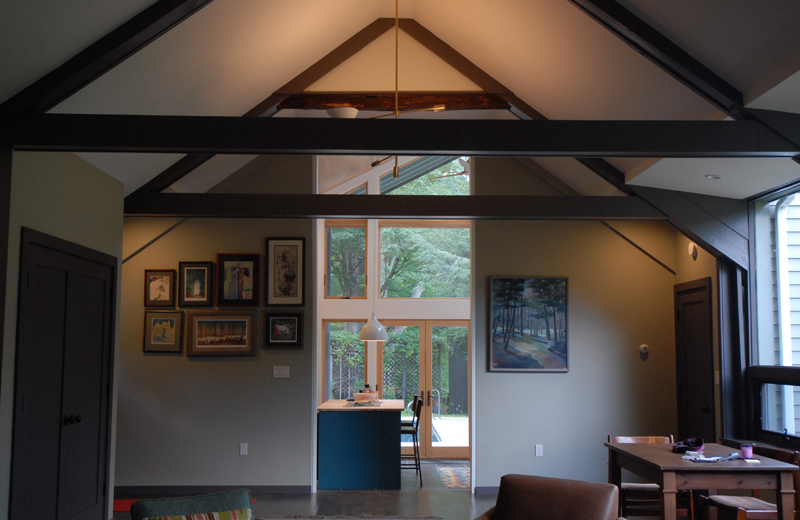
Looking west from the renovated living area to the addition
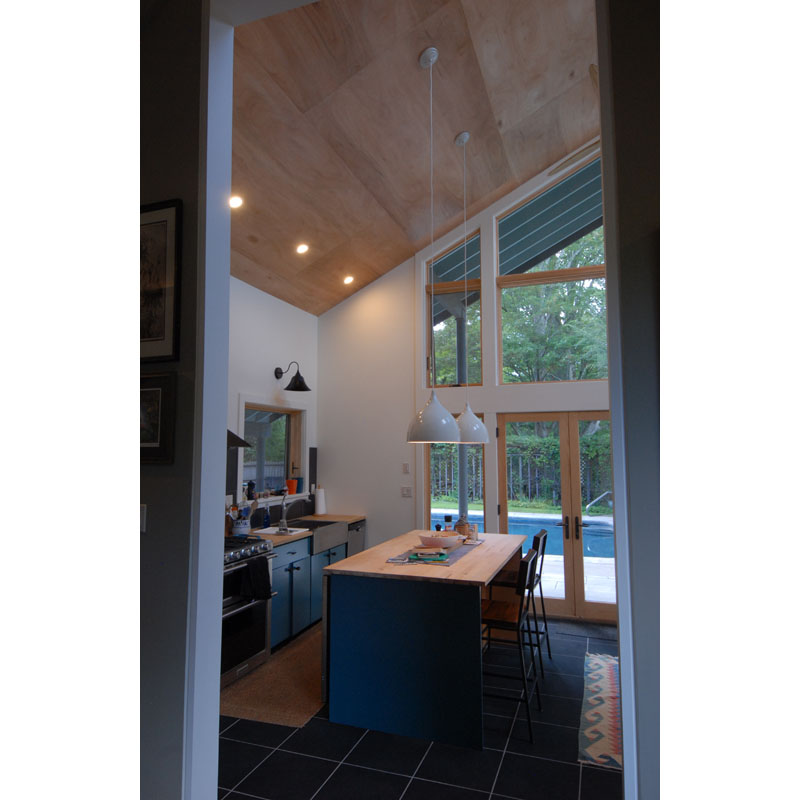
The new kitchen
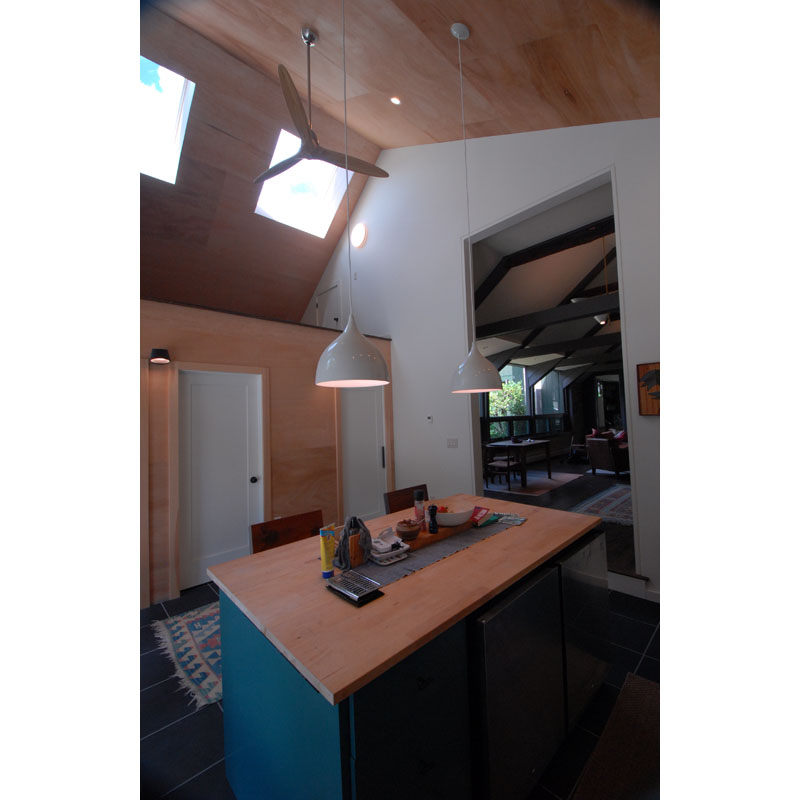
Looking east from the addition into the renovated living area
Floor plan
South (front) elevation
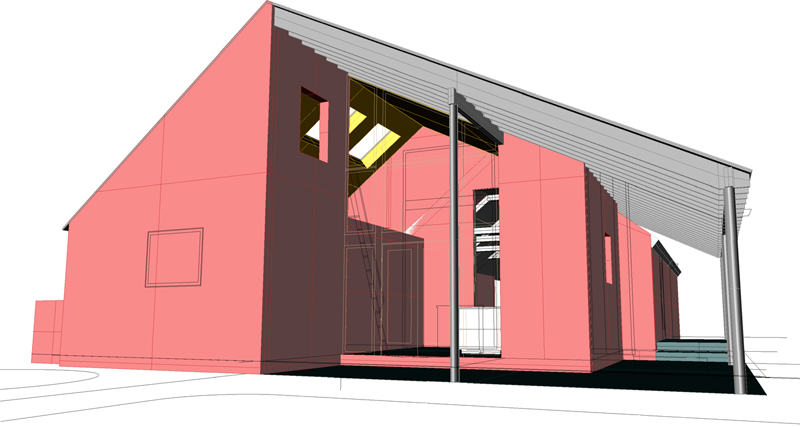
Digital sketch model
Our goal was to create a contemporary design that could fit comfortably with both the traditional Connecticut surroundings and the pastiche of styles that made up the original house. Using painted clapboard and wood trim—timeless New England building materials—we used minimalist detailing to give the addition a contemporary expression. Instead of corner boards, the clapboard is resolved with metal angles. At the edge of the roof, the rake boards float off the building. And at the windows, we minimized the size of the trim and painted it the same color as the wall to give the building a taut, prismatic character.
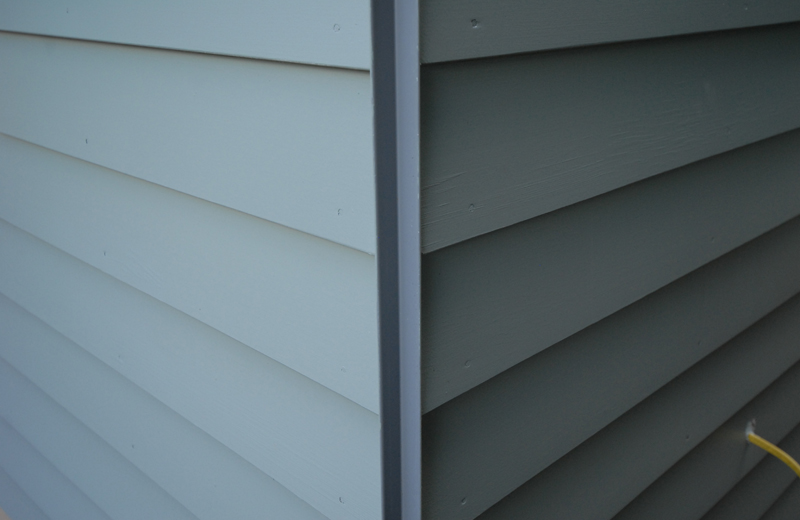
Corner detail
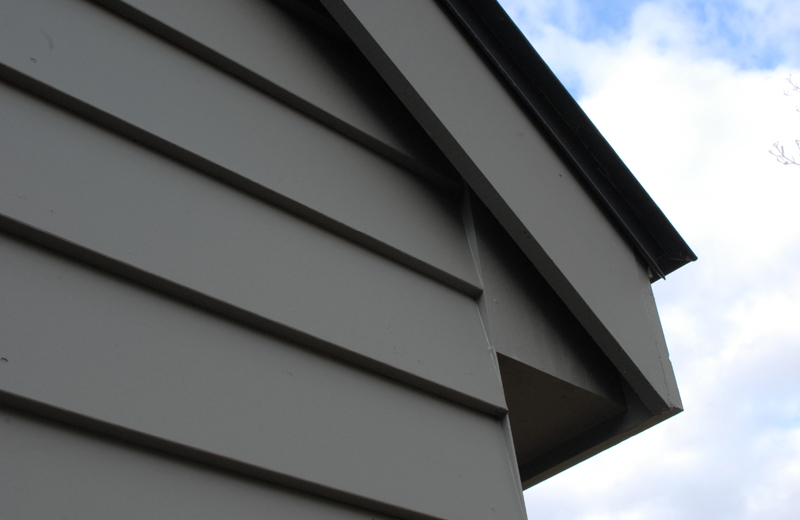
Eave detail
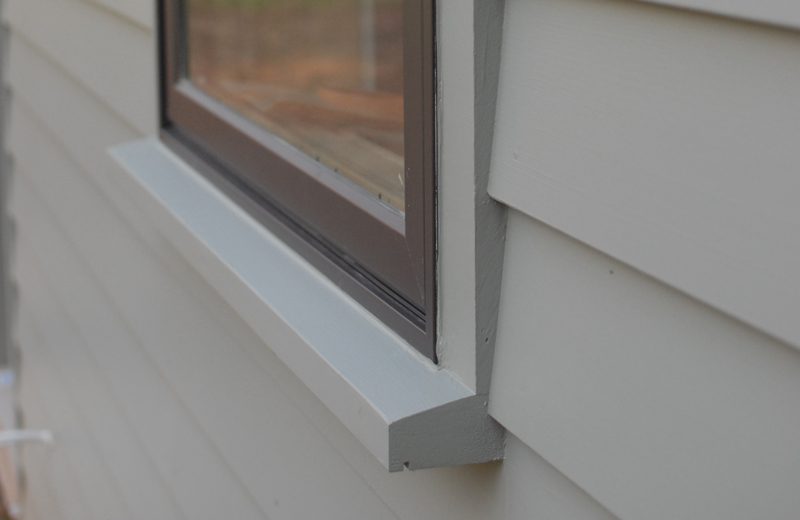
Window trim