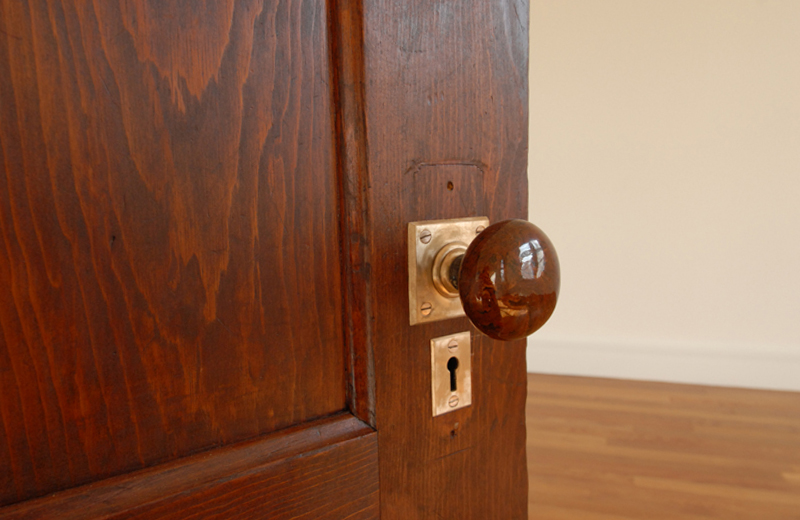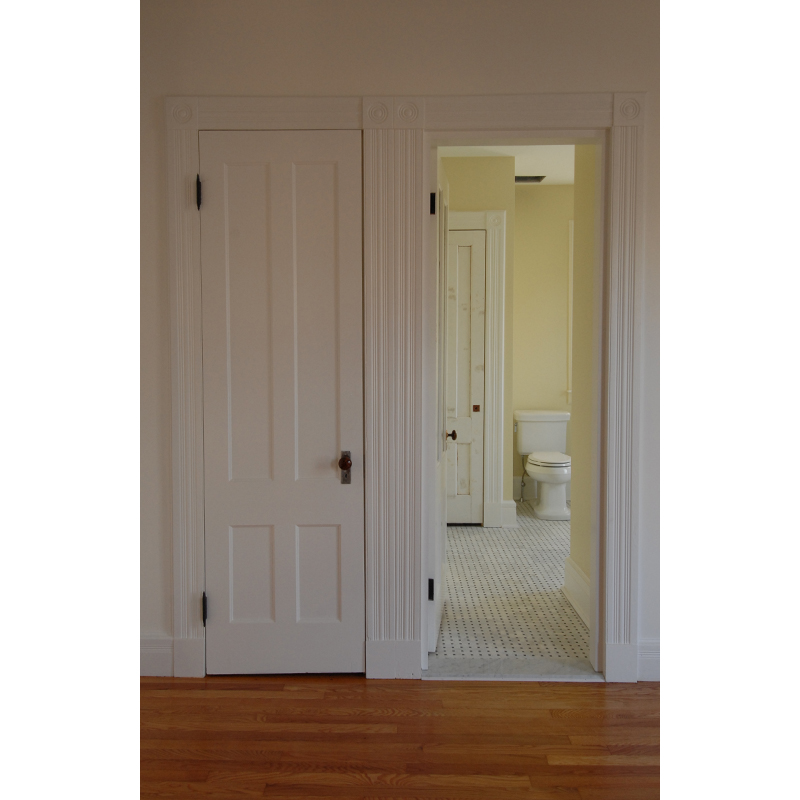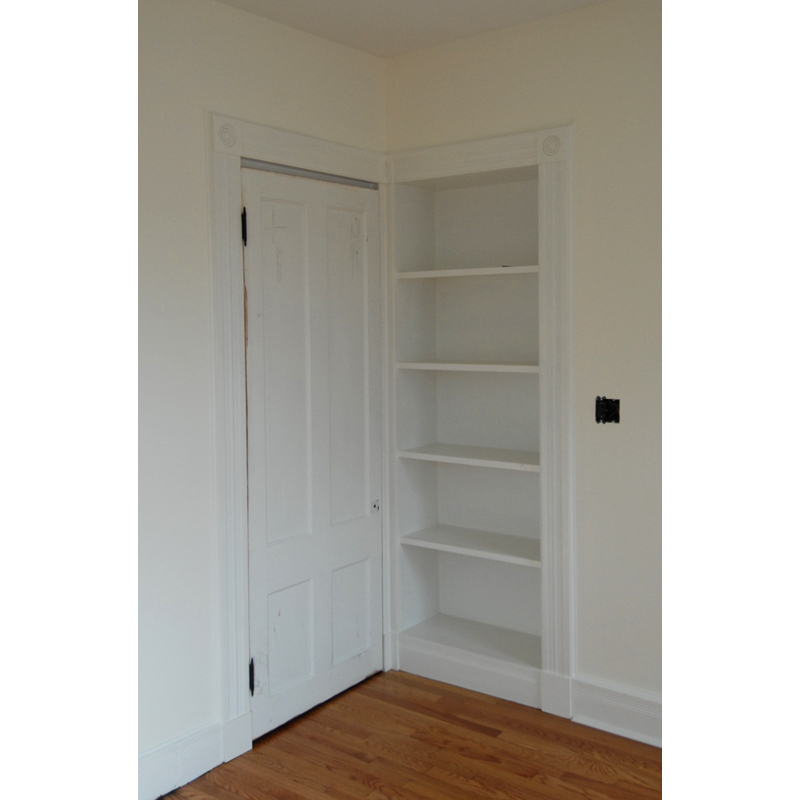ARCHITECTURE
Victorian Two-family Renovation
East Rock Neighborhood, New Haven, Connecticut (2014-2015)
Builder: Peterson Brothers, LLC
Located in the heart of New Haven’s East Rock neighborhood which is home to many of Yale’s professors and graduate students, this classic two-family Victorian was in need of restoration and updating. The new owners loved its classic details and authentic materials, but they wanted it to be clean, safe, and complete with the conveniences and standards of modern life: air conditioning, energy efficiency, and ethernet jacks. As part of the project, I helped the owners apply for and obtain a generous historic homes tax credit from the State of Connecticut.

The owners and builder committed to restoring many of the house's original details

The project is located between Orange and Livingston Streets in New Haven, one of New England's most walkable neighborhoods
The house’s third floor apartment was reached by a stair that led through the second-floor bedroom area of the main residence, an odd condition, not just from a privacy perspective, but also in terms of the building code. We moved and added some walls and doors, isolating the stair and creating a dedicated path from the back porch to the apartment. We also enlarged an existing bathroom and completely refinished it.
Before and after
The scope of this project was very significant, but we were careful to make the new look like the old. We added a new window to the living room to add light and increase the connection to the wraparound porch. We reintroduced an old double doorway between the entry hall and living room that had been covered in previous renovations. We also renovated the kitchen, replacing the floor with roughhewn wide boards found by the owner. Each of these subprojects was significant, but all are invisible to new visitors.

Entrance to the enlarged bathrom. There are new and old walls in this elevation, but we worked hard to make the new blend with the old.

The enlarged and renovated bathroom was finished with modern colors and materials that match the character of the existing house.

The tub alcove was finished in handmade tiles with an antique "cracked" surface glaze, and the floor is a marble basketwaeve pattern.

We filled in a doorway between two bedrooms to run ductwork, and we installed a built-in bookcase that looks like it was always there.