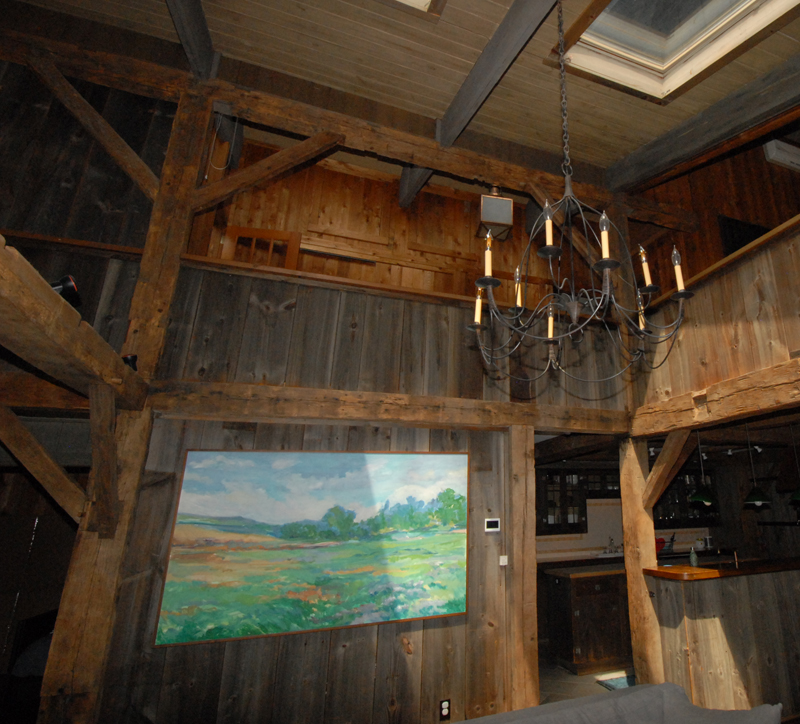ARCHITECTURE
Photographer's House, Addition & Renovation
Roxbury, Connecticut (2017-2019)
This house, a renovation for a family in Litchfield County, Connecticut, is something of a type: call it “the luxury barn.” What was once a barn—an old timber frame structure—is moved to a new site, placed on a modern concrete foundation, and adapted to become a house, usually a country home for a well-heeled New Yorker. Years pass, the house is bought and sold, and subsequent owners make additions and subtractions, creating a mongrel, a catalog of bygone styles and products.
The owners of this house wanted to clear away the accumulated layers of pseudo-barniness and connect it more directly to the surrounding landscape. We gutted the building, eliminating everything but the timber frame (and even some of that, with the help of a structural engineer), added a glassy double-height space for a kitchen, and cleared out a funky 80's addition to create spa-like bathroom suite.
We replaced traditional divided light windows with single-pane awnings, and we added a new entry volume with a 15-foot-high piece of glass. A reclaimed wood front door is around the corner, not visible in this image.
The new Great Room

We removed the old boards and “edited” the timber frame to create a new stair hall.
Looking toward the new entry, the combination of large openings, a mirrored slidng closet door, and large-scale works of art make the room feel open and contemporary.
The existing timber frame structure allowed us to create large openings in the walls.
A twelve-foot-long island creates a transition to a new double-heght kitchen.
While I would like to take full credit for the project, the vision for the house was the owner's, not mine. A uniquely talented artist and fashion photographer, he had a clear sense of what he wanted, and my job was to help him achieve it. This is the somewhat compromised experience of being a residential architect: occasionally we get to express ourselves, but when we are entrusted with someone's home, it usually isn't the right thing to do.
An existing house-shaped volume was gutted and rearranged, aligning the interior space with the exterior form.