ARCHITECTURE
Tribeca Loft Renovation
New York, New York (2010-2013)
The owners of this classic loft on Walker Street in Tribeca came to me to update two bathrooms. They also planned to paint and refinish the flooring in the rest of the loft, so I asked if we could take a look the whole apartment and see if there were ways to improve its flow. There was an odd “rotunda” space at the center of the loft, a sort of circa-1985 half-cylinder covered with a splashy mural of the same vintage. Everyone agreed it should go, but it proved difficult to untangle from the bathroom plumbing, so we left it intact and painted over the mural. In the process, we discovered that by adding two simple sheetrock partitions, one at each end of the apartment, we could make the space function more comfortably and create handy nooks for desks, an entry, and some storage.
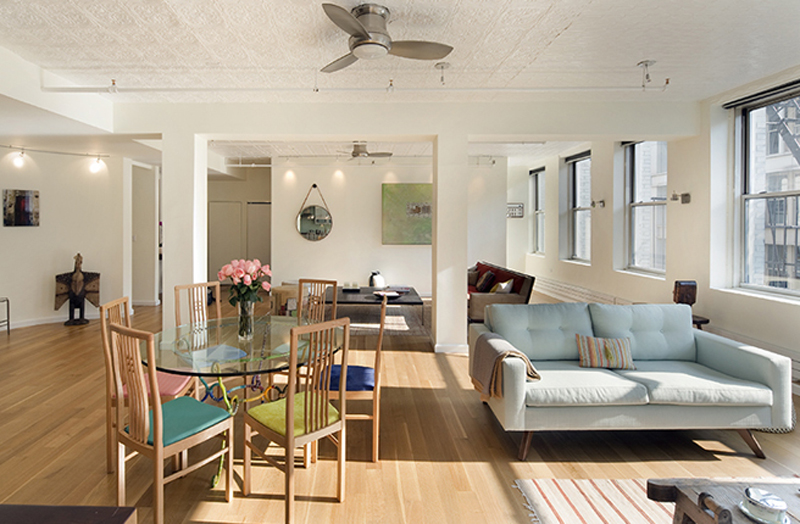
Looking southwest
Floor Plan
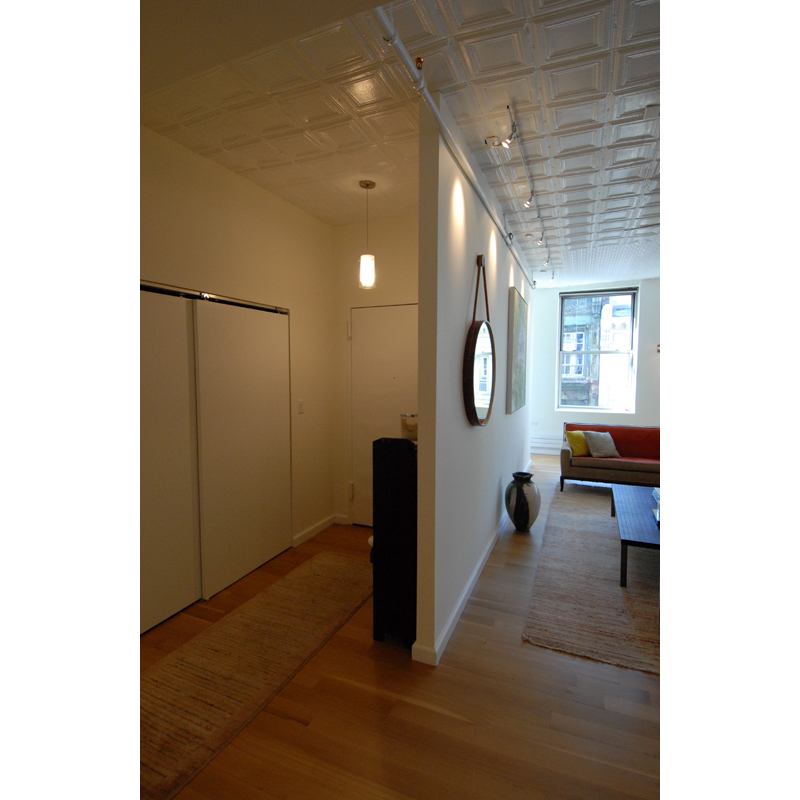
A simple new partition created a an entry, a seating area, and a wall for art
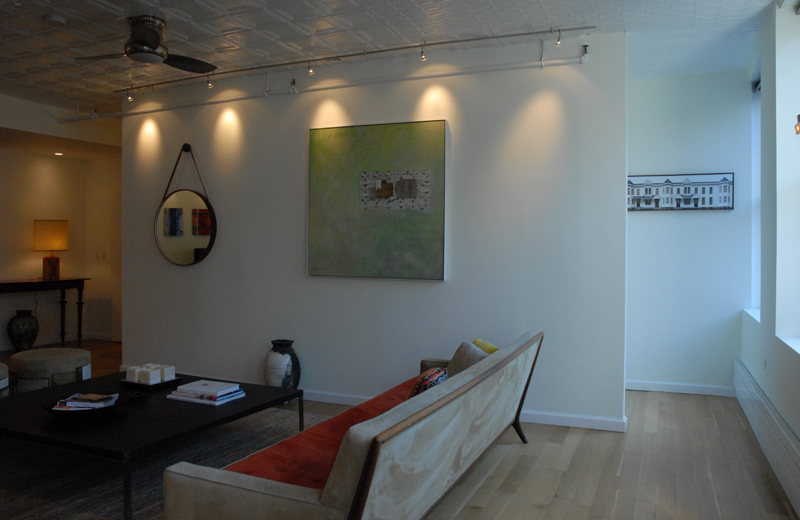
The new partition seen from the west. A new alcove for a desk can be seen at left.
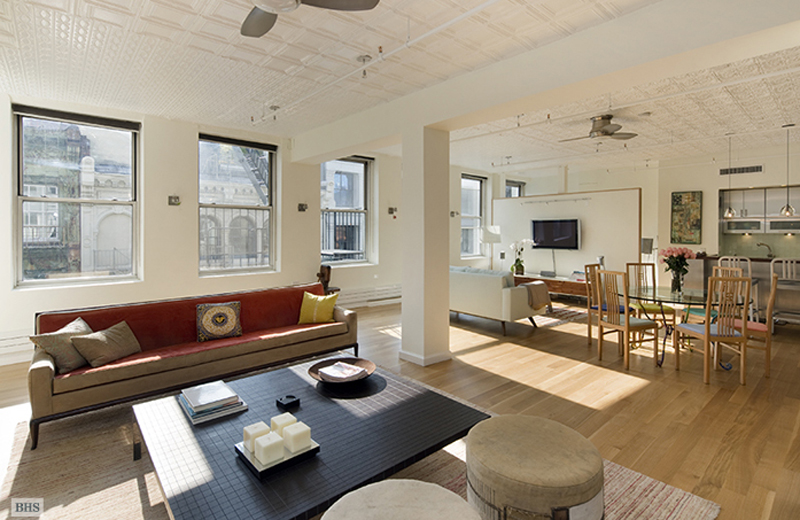
A second parition at the southwest corner of the loft created a TV wall and a workspace behind.
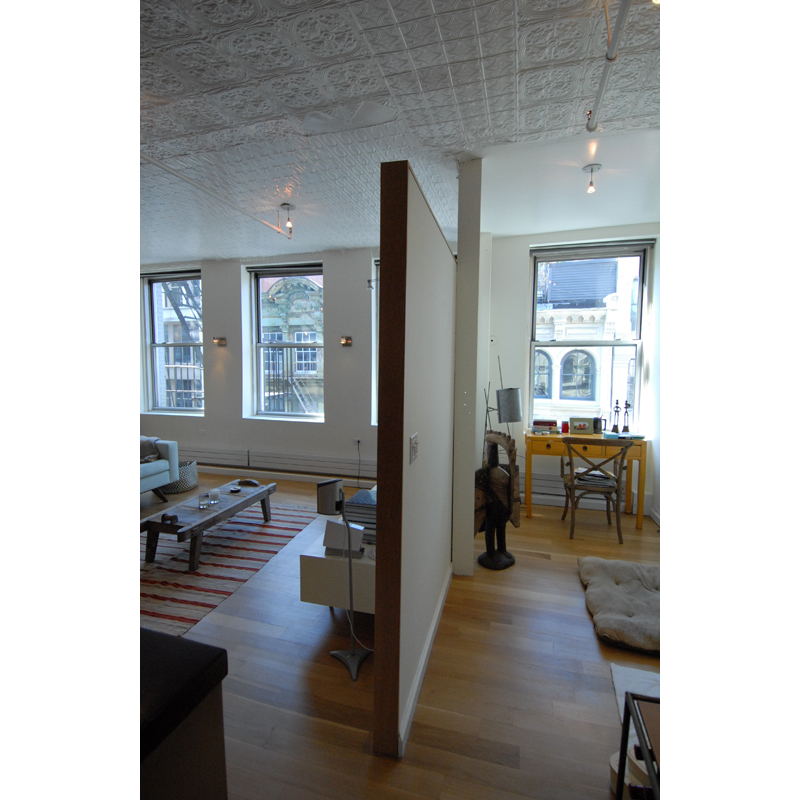
The workspace behind the TV wall was previously a concrete elevator shaft that was removed during construction.
We gave the two bathrooms distinct characters. In the master bath, we aimed for a staid, masculine feeling, using the fine suits our client wore to work as an inspiration. In the guest bath, we aimed for something more fun and colorful, especially since the room was small and lacked windows. In both rooms we used minimalist detailing in order to foreground the surfaces, which were composed of tile supplied by some of Manhattan’s toniest tile makers. The designs emerged from an expansive round of conceptual design in which we tried out several different approaches. A page of our presentation is below.
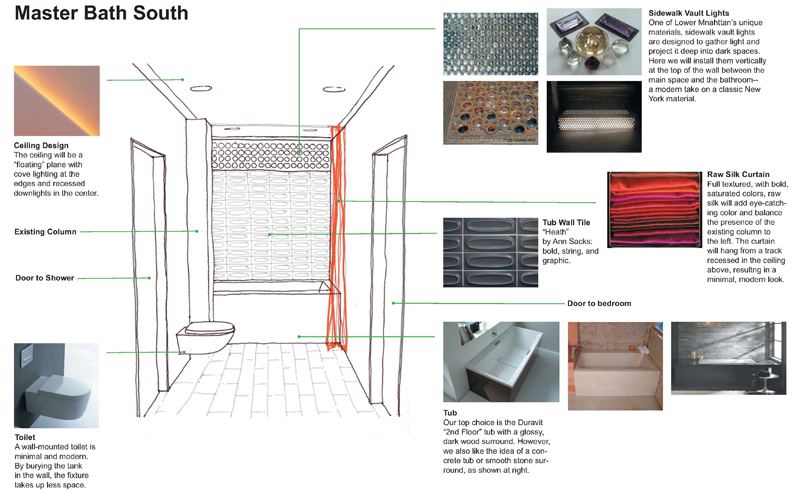
Page from schematic design presentation

Master bath looking east. The back "feature" wall is tiled in a mosaic of small abaci with angled faces.

The feature wall is tiled in Mutina Phenomenon "Honeycomb B". Warm incandescent light rakes across the rough face, giving the wall weight and richness.

The tub deck is black Caesarstone, and the remnants of the "rotunda" are tiled in a mirrored mosaic by Sicis.
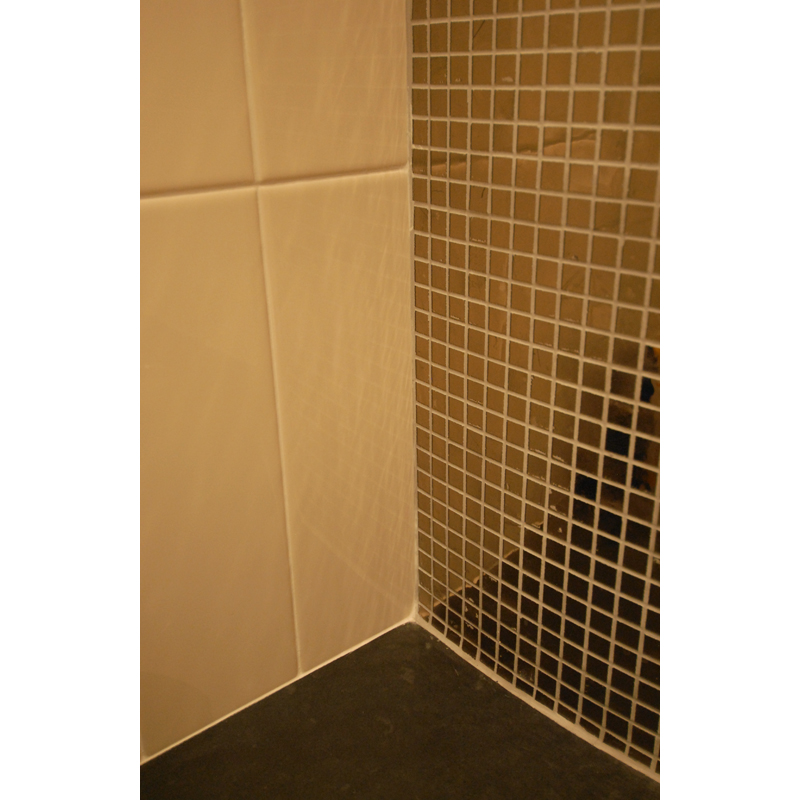
The finishes of the the bathroom aim for a masculine character-like the fine suits the owners wore in their professional lives.
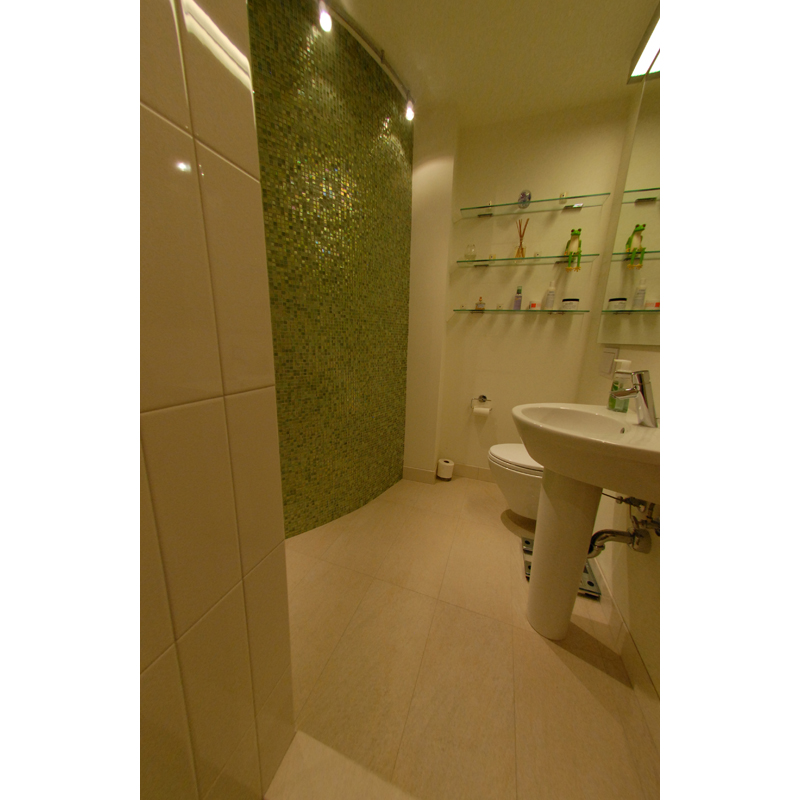
The guest bath was given a cheerful pallette of yellows and greens.
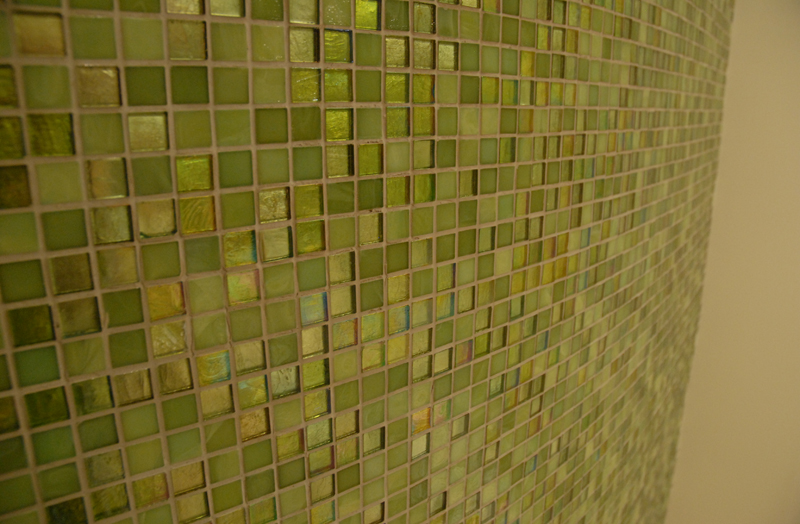
In the guest bath, the curving rotunda wall was tiled in a mosaic green mix by Sicis.