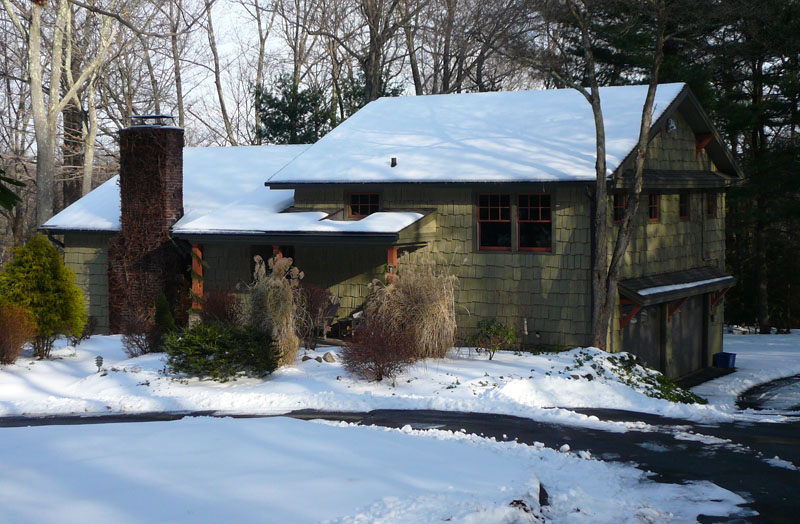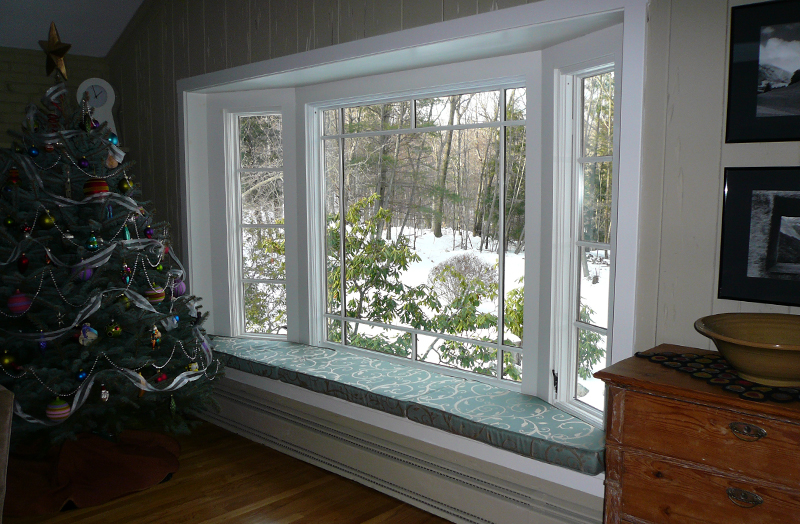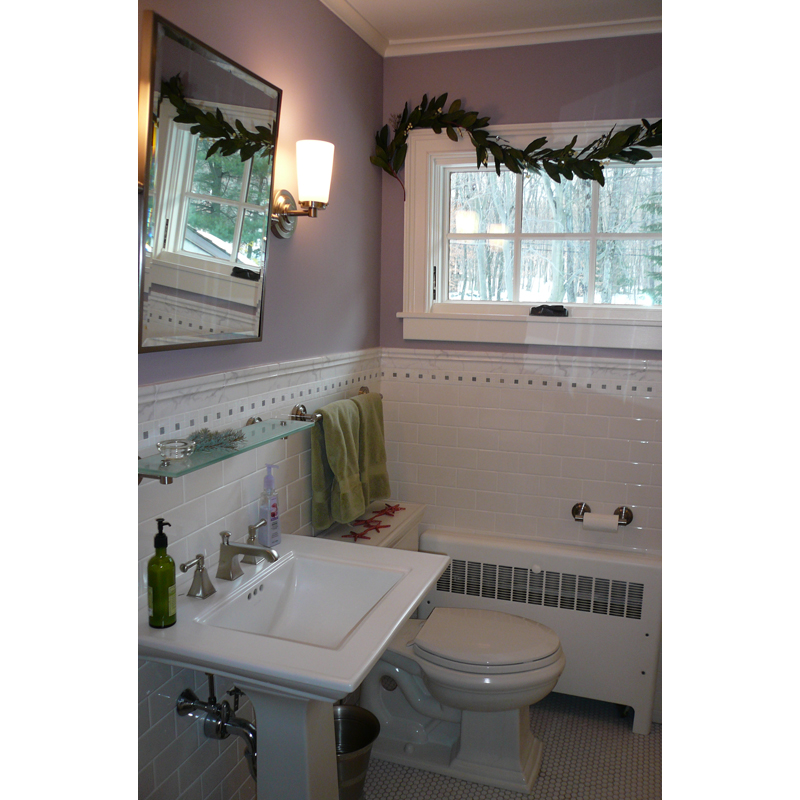ARCHITECTURE
Split-level Addition & Renovation
Woodbridge, Connecticut (2007)
Builder: Peterson Brothers, LLC
The owners of this split-level ranch house in Woodbridge, Connecticut approached me about improving their home’s “curb appeal”—to make it warmer and more welcoming. They were fans of Craftsman-style houses, and even though split-level houses are a mid-20th Century invention and don’t conform to the cozy massing of a Craftsman house, we gave it a shot anyway. To our surprise, by adding an entry and altering the eaves and windows, we came up with something pretty believable.


Before and after

By changing the size and number of windows and adding brackets and altering the eaves, we dressed up a modern split-level in Craftsman garb.

The original house had a rather ungenerous entry. We extended the roof and added columns and a patio, creating a more gracious and welcoming front door.
Originally, we were only going to work on the interior where it was impacted by changes to the exterior—for instance, in the guest bath, where the new entry roof cut into the window, and in the bedroom, where windows were added and altered. However, the owners, who liked to decorate and entertain, couldn’t resist replacing an old bay window and renovating the master bath.

A leaky picture window was replaced with a large bay window and seat.

We renovated the guest bath and raised the window sill to coordinate with the new entry roof.

To integrate the reconfigured windows in the bedroom, we introduced a pattern of trim boards inspired by existing Shoji screens.

A bright skylight was added to the master bath, dramatically altering the experience of the small space.
In recent years, hand sketches and physical models have gone out of vogue as digital modelling and rendering have come to the fore. We long ago joined the crowd and adopted more contemporary modes of representation, but from time to time we still like to use the old media. It retains a warmth and immediacy that clients respond positively to—especially residential clients who are not up on the latest trends in design. It’s a lesson that the best way to represent a project is whatever best communicates the design to the owner, whether it be digital or physical.

This perspective sketch captures the texture and character of the wood-shingled house.

A physical model was particularly effective at testing changes to the massing of the roof.