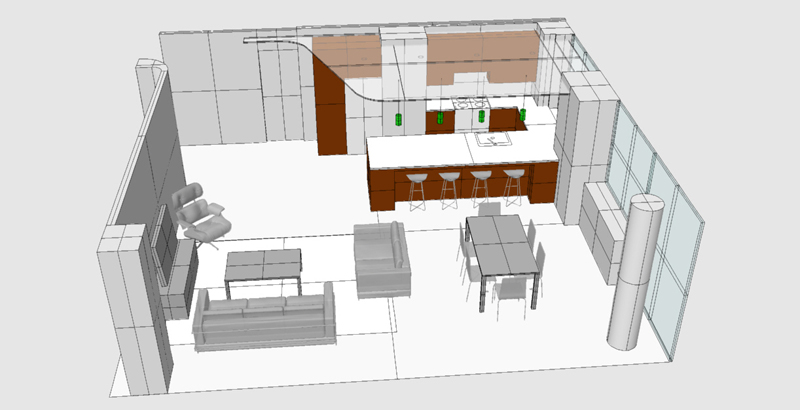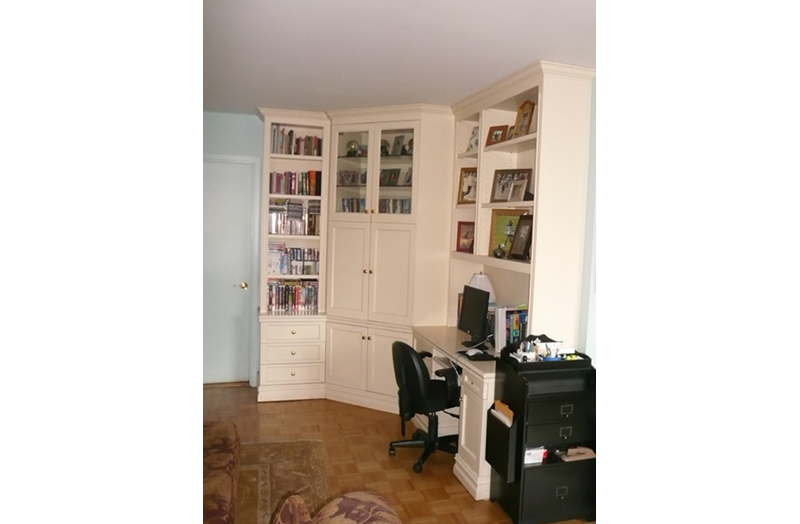Upper East Side Apartment Renovation
New York, New York (2010)
This was my first project in New York City: the renovation of an apartment on the eighth floor of a building at 92nd Street and Second Avenue. The clients were a young couple, both physicians, expecting their first child. We removed the walls that enclosed a tiny kitchen, creating a large kitchen/living/dining area. With the help of experienced colleagues, I learned the demanding process of working with the New York City Department of Buildings, management companies, and contractors.

We started by modeling a series of design options.

We settled on a scheme that included a curving dropped ceiling, helping to create a comfortable flow in the newly enlarged space.

By removing the walls of the old kitchen, we were able to link the kitchen to the rest of the living area, which was also renovated.

To add lighting over the living area, we introduced a ceiling panel that both conceals the electrical equipment and helps to organize the space.

From the kitchen sink there are panoramic views of the city.

Because the kitchen is open, there are fewer cabinets than typical. As a result, we carefully planned the cabinets' functions, using every available square inch for storage.


Before and after. The original apartment was particularly stodgy, making the transformation all the more satisfying.