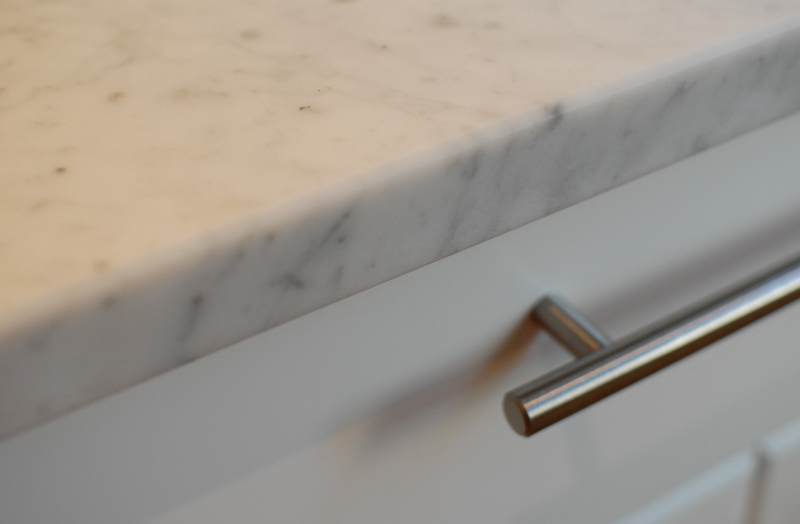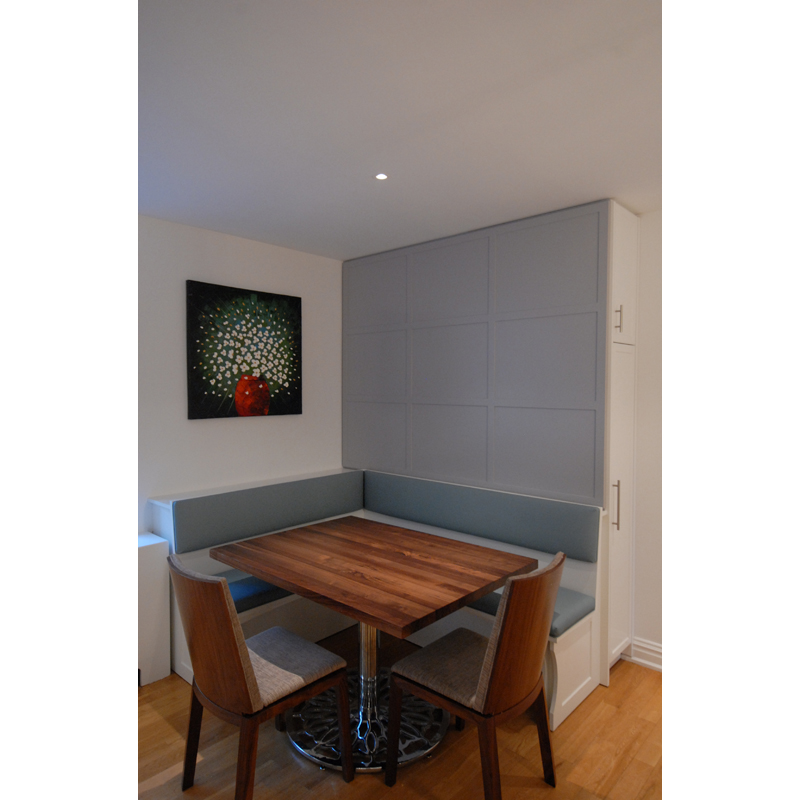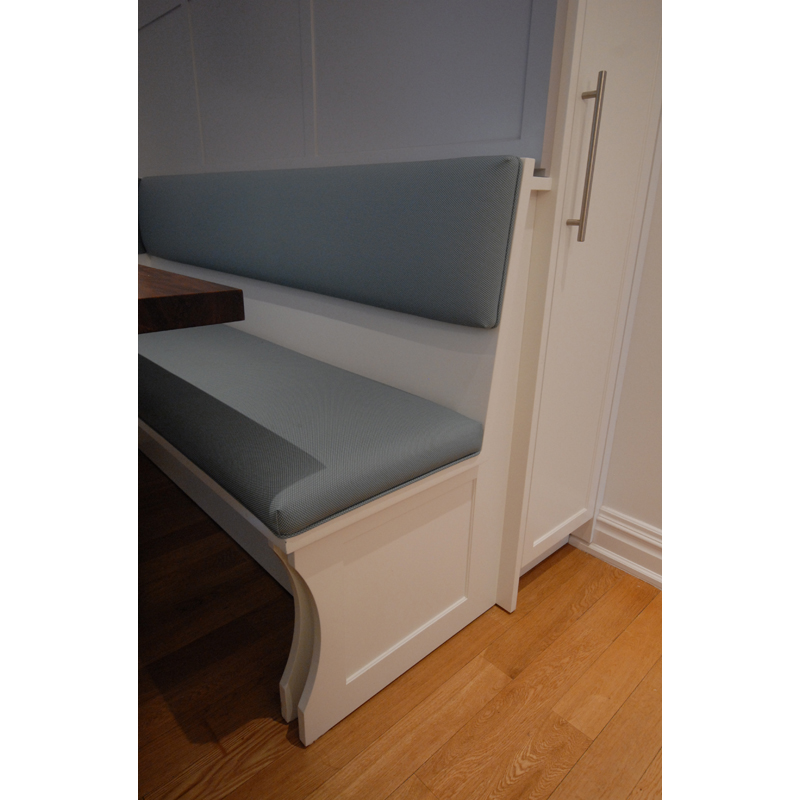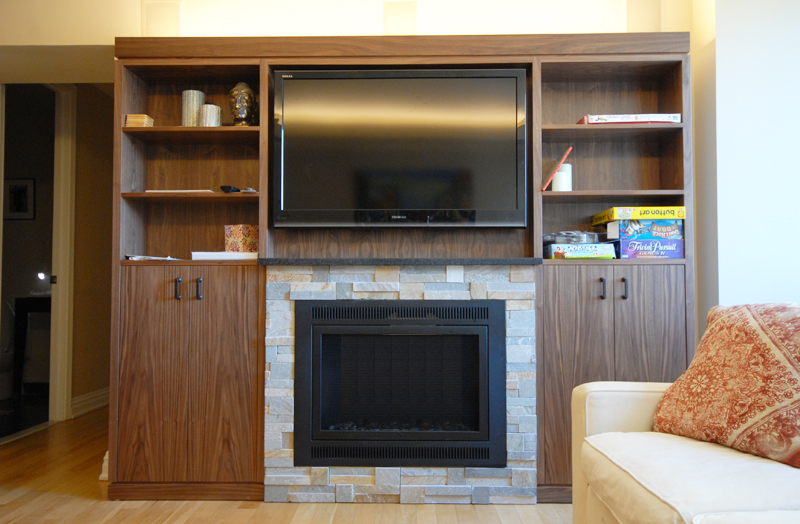Upper East Side Apartment Renovation
New York, New York (2013-2016)
Builder: Linden-Marshall Contracting, Inc.
This was my second project for a growing family on the Upper East Side of Manhattan. With the arrival of their second child, they sold their first apartment and moved into this larger three-bedroom unit. Initially the project was only a kitchen renovation, but as we looked at the space we saw ways to improve the flow of the dining and living areas. We added a dropped ceiling made of walnut slats, a built-in media center, and some concealed cove lighting.

Slatted walnut ceiling over the dining area
Originally, the kitchen was divided in two. We gutted it and removed the divider wall, creating a larger kitchen with an eat-in nook. The new island extends the connection to the living areas and includes a wine refrigerator. All of the appliances are built in, and the dishwasher is finished with a cabinet panel, making it blend in with the base cabinets. The breakfast nook is created by an L-shaped banquette designed by us.

The counters are Carrara marble, and the cabinets are painted a warm white.

In the original kitchen, a wall divided the space in two. By removing it, we gave the kitchen its own window.

We found suitable hardware at Ikea, saving money for other parts of the design.

The wall behind the breakfast nook has structural columns in it. We covered it with a panelled wall and filled in the space with a built-in pantry.

The banquette was designed by us and custom-built by the cabinet maker.
The dining area and living area was one big space in the original apartment, making it hard to tell what was what and how to furnish it. Without adding a wall, we defined the space by adding a dropped ceiling of wood slats. It both created a formal dining space and implied a pathway to the living area. We also added a built-in media cabinet and cove lighting over the seating area.

The pattern of wood slats draws the eye to the living area and the window beyond, making the space more intuitive.

The dining table, ceiling, and media center are all walnut.

The media cabinet includes a "Hearth Cabinet"-an unvented fireplace approved for use in New York apartments. The stone surround was selected by the clients.